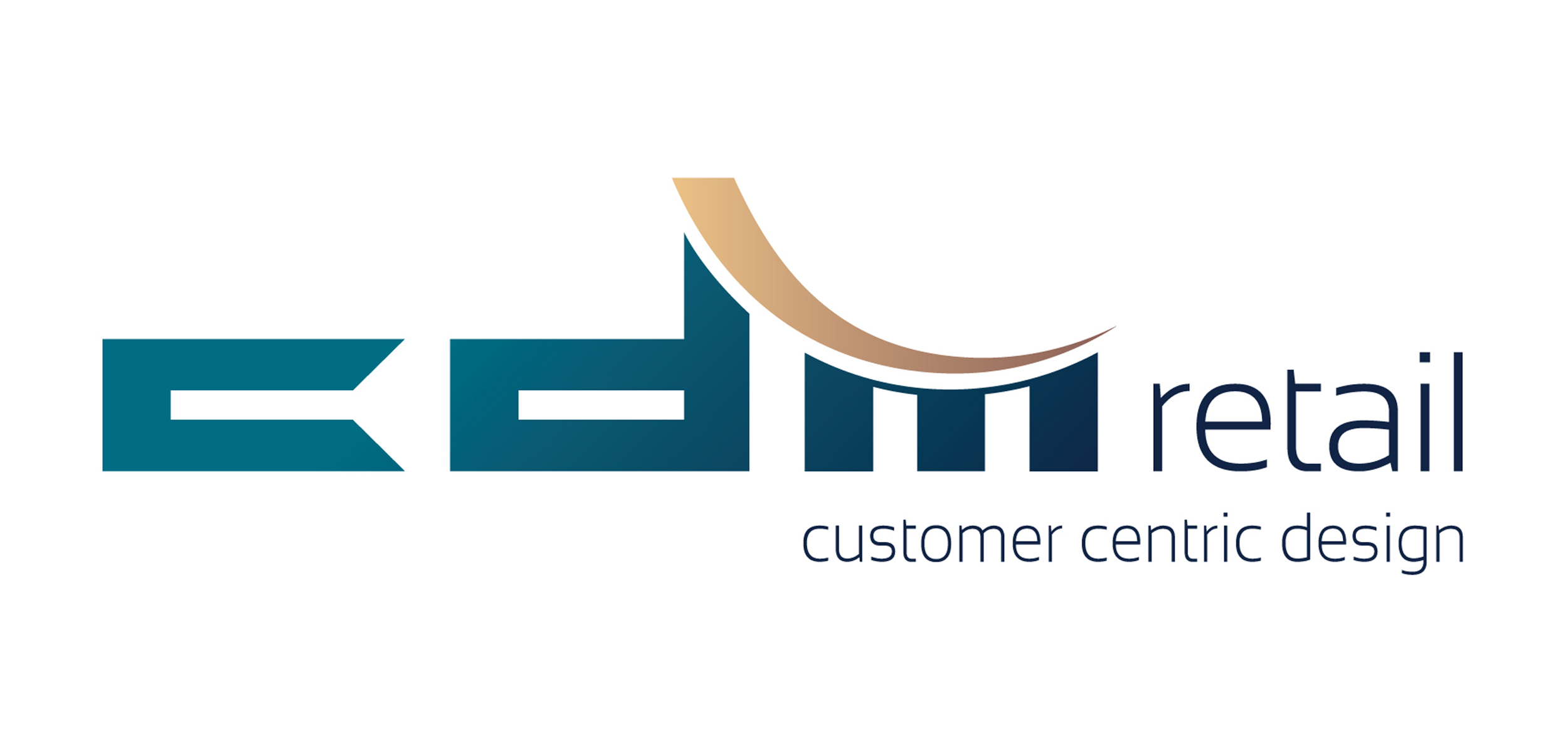retail design services
CDM Retail design services provides solutions to both retailers and vendors using best practices.
how we help
Tap Into ‘Market-Ready Solutions' successful retailers use every day.
step by step solutions:
STEP 1: Is to complete a detailed Needs Assessment of your store. We listen to your wants and objectives to create your vision.
STEP 2: We implement our design system to create a plan for decision making.
STEP 3: We provide you with the plan and a clear map for achieving your objectives.
concept & design planning
- Create store concepts and layout plans, with cost estimates for budgeting purposes.
- Store Leaseholds and Shop-fittings Budget.
- Stakeholder Meetings (In Person, Via Phone Or Other).
why choose CDM Retail?
You may not have the in-house resources or expertise to support full time.
- We bring value to each project by listening to what you want to achieve.
- Results focused.
- Use fact-based best retail business practices for making decisions.
- Collaborate with you to ensure your vision.
- Offer tailor-made budgets for every project.
- Custom solutions to fit your needs.
'My commitment to your success is being dedicated to a service first attitude,
while delivering industry proven principles and methods and best practices'.
value = cost + benefits
- Controlling build expenses is a critical area that contributes to the profit of your business.
- Customer response and an effective retail store plan will have a positive benefit to cost ratio.
- CDM Retail brings years of practical experience to help you spend effectively to maximize your R.O.I.
- The long-term goal is to see you build a profitable and sustainable business.
project drawings
Space Plan Layout Drawings Of Walls and Facilities (Including Elevations).
New Fixture & Furniture Space Plan.
New Fixture Details and/or Concept Illustrations.
Décor Features, Wall & Paint Finishes Plan.
Floor Finishes Plan.
Power & Communications Plan.
Reflected Ceiling Plan.
Store Front Design and Sign Plan.
2D and 3D Drawings/Concept Illustrations.
project coordination
Contractor Tender, Scope of Work Summary Document, 3D Construction drawings.
Landlord Criteria Review, Drawings/Sample-board Submittals and Coordination.
Decor, Lighting, Fixtures Sourcing.
Vendor(s) Review/Selection and Recommendations.
Vendor(s) Liaison, Coordination
Contractor Recommendations, Liaison And Assistance.
Engineering And Other Mechanical Professionals Coordination And Liaison (To Meet Code And Landlord Criteria As Required).
Vendor Fabrication Follow-up.
Scope Of Work / Contractor Site Visits and Follow-up During Installation.

CDM RETAIL
Shawnigan Lake, BC V0R 2W5
Telephone: tel:250-743-7955
Email: [email protected]
Areas Served:
Greater Vancouver | Victoria | Duncan | The Cowichan Valley | Nanaimo | Vancouver Island BC.
